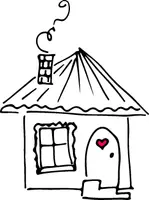109 GALYN DR Brunswick, MD 21758
OPEN HOUSE
Sun Jun 08, 1:00pm - 3:00pm
UPDATED:
Key Details
Property Type Single Family Home
Sub Type Detached
Listing Status Coming Soon
Purchase Type For Sale
Square Footage 3,846 sqft
Price per Sqft $172
Subdivision Galyn Manor
MLS Listing ID MDFR2064298
Style Colonial
Bedrooms 4
Full Baths 2
Half Baths 1
HOA Fees $70/mo
HOA Y/N Y
Abv Grd Liv Area 3,846
Originating Board BRIGHT
Year Built 2005
Available Date 2025-05-22
Annual Tax Amount $9,271
Tax Year 2024
Lot Size 9,793 Sqft
Acres 0.22
Property Sub-Type Detached
Property Description
Pass the kitchen pantry to the formal dining room. There are two stairways to the second level where you'll find 4 bedrooms including a primary bedroom with a large sitting area, 2 walk in closets and an ensuite bath with jetted tub, dual-sink vanity, separate shower and water closet. The basement is full and waiting for your finishing touches. On the back of the home, enjoy your private deck with views of nature and wildlife. Please check the online documents for recent upgrades. We've even conducted a pre-listing inspection to put any worries to rest. This home is walking distance to the area schools. Thank you for touring this home and we hope you will love it as much as we have.
Location
State MD
County Frederick
Zoning R
Rooms
Other Rooms Living Room, Dining Room, Sitting Room, Bedroom 2, Bedroom 3, Bedroom 4, Kitchen, Family Room, Foyer, Breakfast Room, Bedroom 1, Laundry, Mud Room, Office, Bathroom 1, Bathroom 2, Half Bath
Basement Poured Concrete
Interior
Interior Features Additional Stairway, Bathroom - Jetted Tub, Bathroom - Stall Shower, Breakfast Area, Ceiling Fan(s), Central Vacuum, Dining Area, Double/Dual Staircase, Family Room Off Kitchen, Floor Plan - Open, Formal/Separate Dining Room, Kitchen - Eat-In, Kitchen - Island, Kitchen - Table Space, Pantry, Primary Bath(s), Recessed Lighting, Store/Office, Upgraded Countertops, Walk-in Closet(s), Sound System
Hot Water Natural Gas
Heating Forced Air
Cooling Central A/C
Fireplaces Number 1
Fireplaces Type Gas/Propane, Mantel(s), Marble
Inclusions See Documents
Equipment Built-In Microwave, Central Vacuum, Cooktop, Cooktop - Down Draft, Dishwasher, Disposal, Oven - Double, Oven - Self Cleaning, Oven - Wall, Stainless Steel Appliances
Fireplace Y
Appliance Built-In Microwave, Central Vacuum, Cooktop, Cooktop - Down Draft, Dishwasher, Disposal, Oven - Double, Oven - Self Cleaning, Oven - Wall, Stainless Steel Appliances
Heat Source Natural Gas
Exterior
Parking Features Garage - Front Entry, Garage Door Opener, Inside Access, Oversized
Garage Spaces 4.0
Water Access N
View Garden/Lawn, Pasture
Roof Type Architectural Shingle
Accessibility None
Attached Garage 2
Total Parking Spaces 4
Garage Y
Building
Lot Description Private, Rear Yard, Backs - Open Common Area
Story 3
Foundation Passive Radon Mitigation
Sewer Public Sewer
Water Public
Architectural Style Colonial
Level or Stories 3
Additional Building Above Grade
New Construction N
Schools
Elementary Schools Brunswick
Middle Schools Brunswick
High Schools Brunswick
School District Frederick County Public Schools
Others
Senior Community No
Tax ID 1125490584
Ownership Fee Simple
SqFt Source Assessor
Special Listing Condition Standard
Virtual Tour https://pictureperfectllctours.com/109-Galyn-Dr/idx





