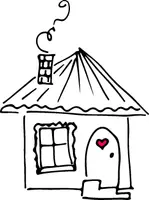403 GRENOBLE DR Sellersville, PA 18960
OPEN HOUSE
Sat Jun 21, 1:00pm - 3:00pm
UPDATED:
Key Details
Property Type Single Family Home
Sub Type Detached
Listing Status Active
Purchase Type For Sale
Square Footage 2,133 sqft
Price per Sqft $234
Subdivision Sellersville Hgts
MLS Listing ID PABU2097864
Style Colonial
Bedrooms 4
Full Baths 2
Half Baths 1
HOA Y/N N
Abv Grd Liv Area 2,133
Year Built 1984
Annual Tax Amount $6,706
Tax Year 2025
Lot Size 0.292 Acres
Acres 0.29
Lot Dimensions 93.00 x 137.00
Property Sub-Type Detached
Source BRIGHT
Property Description
Location
State PA
County Bucks
Area Sellersville Boro (10139)
Zoning LR
Rooms
Other Rooms Primary Bedroom, Bedroom 2, Bedroom 3, Bedroom 4, Family Room, Laundry, Primary Bathroom, Full Bath, Half Bath
Basement Full, Sump Pump
Interior
Hot Water Electric
Heating Baseboard - Electric
Cooling Central A/C
Fireplaces Number 1
Fireplace Y
Heat Source Electric
Exterior
Parking Features Garage - Front Entry
Garage Spaces 6.0
Water Access N
Accessibility None
Attached Garage 1
Total Parking Spaces 6
Garage Y
Building
Story 2
Foundation Block
Sewer Public Sewer
Water Public
Architectural Style Colonial
Level or Stories 2
Additional Building Above Grade, Below Grade
New Construction N
Schools
School District Pennridge
Others
Senior Community No
Tax ID 39-003-242-007
Ownership Fee Simple
SqFt Source Assessor
Special Listing Condition Standard





