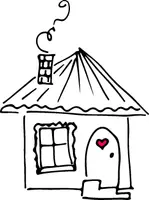217 CADLE AVE Edgewater, MD 21037
OPEN HOUSE
Sun Jul 13, 1:00pm - 3:00pm
UPDATED:
Key Details
Property Type Single Family Home
Sub Type Detached
Listing Status Coming Soon
Purchase Type For Sale
Square Footage 1,200 sqft
Price per Sqft $387
Subdivision Beverley Beach
MLS Listing ID MDAA2120036
Style Cape Cod
Bedrooms 4
Full Baths 2
Half Baths 1
HOA Y/N N
Abv Grd Liv Area 1,200
Year Built 1916
Available Date 2025-07-13
Annual Tax Amount $3,399
Tax Year 2024
Lot Size 0.267 Acres
Acres 0.27
Property Sub-Type Detached
Source BRIGHT
Property Description
This beautifully renovated 4-bedroom, 2.5-bath cottage offers a rare combination of modern comfort, timeless charm, and a laid-back lifestyle just steps from Triton Beach Park tucked into the peaceful waterfront community of Beverly Beach
The property immediately welcomes you with curb appeal and a fresh coastal vibe. Situated on a double lot with mature trees, it does not prepare you for the spacious of this home once inside. The light-filled interior accents the clean lines, warm finishes, and quality materials throughout. The open-concept living features hardwood flooring, fresh paint, updated lighting, and a seamless flow from the main living room to the dining space and kitchen—ideal for gatherings and everyday living.
The kitchen is both functional and stylish, complete with solid wood cabinetry, new stainless steel appliances, and quartz countertops. Main level's flexible layout offers convenience including two first floor bedrooms and one and a half baths—perfect for guests or a home office. Upstairs, you'll find two bedrooms and a full bath
Step outside and enjoy one of the most unique features of this property—its extra-large yard. Whether you're envisioning a fire pit, garden, pets, outdoor kitchen, or even a small addition or studio, this yard offers room to grow and play. The gravel driveway provides ample parking and easy access for guests.
Additional advantages; energy-efficient windows, low-maintenance siding, roof, all systems updated throughout. No HOA fees. Public sewer and private well.
This home was professionally and uniquely designed.
Location
State MD
County Anne Arundel
Zoning R5
Direction North
Rooms
Other Rooms Dining Room, Primary Bedroom, Bedroom 2, Bedroom 3, Bedroom 4, Kitchen, Laundry, Bathroom 2, Primary Bathroom, Half Bath
Main Level Bedrooms 2
Interior
Interior Features Ceiling Fan(s), Floor Plan - Open
Hot Water Electric
Heating Heat Pump(s)
Cooling Central A/C, Ceiling Fan(s)
Fireplace N
Heat Source Electric
Exterior
Garage Spaces 8.0
Amenities Available Beach, Bike Trail, Boat Dock/Slip, Boat Ramp, Common Grounds, Jog/Walk Path, Lake, Tot Lots/Playground, Water/Lake Privileges
Water Access Y
Water Access Desc Canoe/Kayak,Fishing Allowed,Waterski/Wakeboard,Swimming Allowed,Private Access,Public Beach,Public Access
Accessibility None
Road Frontage City/County
Total Parking Spaces 8
Garage N
Building
Lot Description Cleared, Landscaping
Story 1.5
Foundation Crawl Space
Sewer Public Sewer
Water Well
Architectural Style Cape Cod
Level or Stories 1.5
Additional Building Above Grade, Below Grade
New Construction N
Schools
Elementary Schools Mayo
Middle Schools Central
High Schools South River
School District Anne Arundel County Public Schools
Others
Senior Community No
Tax ID 020104690014149
Ownership Fee Simple
SqFt Source Assessor
Horse Property N
Special Listing Condition Standard





