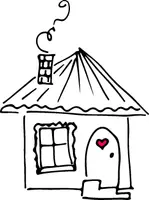1142 SAINT JAMES DR Langhorne, PA 19047
OPEN HOUSE
Sat Jul 19, 1:00pm - 2:00pm
Sun Jul 20, 1:00pm - 2:00pm
UPDATED:
Key Details
Property Type Townhouse
Sub Type Interior Row/Townhouse
Listing Status Coming Soon
Purchase Type For Sale
Square Footage 3,072 sqft
Price per Sqft $260
Subdivision St James Court
MLS Listing ID PABU2099910
Style Colonial
Bedrooms 3
Full Baths 3
Half Baths 1
HOA Fees $250/mo
HOA Y/N Y
Abv Grd Liv Area 3,072
Year Built 2009
Available Date 2025-07-18
Annual Tax Amount $10,141
Tax Year 2025
Lot Size 2,592 Sqft
Acres 0.06
Lot Dimensions 0.00 x 0.00
Property Sub-Type Interior Row/Townhouse
Source BRIGHT
Property Description
Discover versatile recreational space in the finished lower level with extra ceiling height and a full bathroom. You will find ample storage room at the rear as well as under the stairs.
The upper bedroom level will not disappoint with a king sized main suite, sumptuous en-suite bath with solid glass shower and jacuzzi tub. The two additional bedrooms are window bright with ample closet space on this level, along with a beautifully updated laundry room and more storage. The double bowl vanity in the guest bathroom completes this level. Last but not least, a two-car attached garage and paver driveway. Conveniently located close to shopping and travel routes.
Location
State PA
County Bucks
Area Middletown Twp (10122)
Zoning R1
Rooms
Basement Full
Interior
Hot Water Natural Gas
Heating Forced Air
Cooling Central A/C
Fireplaces Number 1
Fireplace Y
Heat Source Natural Gas
Exterior
Parking Features Garage - Front Entry
Garage Spaces 2.0
Water Access N
Accessibility None
Attached Garage 2
Total Parking Spaces 2
Garage Y
Building
Story 2
Foundation Permanent
Sewer Public Sewer
Water Public
Architectural Style Colonial
Level or Stories 2
Additional Building Above Grade, Below Grade
New Construction N
Schools
Elementary Schools Buck
Middle Schools Maple Point
High Schools Neshaminy
School District Neshaminy
Others
HOA Fee Include Snow Removal,Lawn Maintenance
Senior Community No
Tax ID 22-021-076-042
Ownership Fee Simple
SqFt Source Assessor
Special Listing Condition Standard





