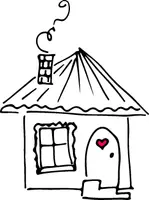15999 HAMPTON RD Hamilton, VA 20158
OPEN HOUSE
Thu Jul 10, 4:00pm - 6:30pm
UPDATED:
Key Details
Property Type Single Family Home
Sub Type Detached
Listing Status Coming Soon
Purchase Type For Sale
Square Footage 8,048 sqft
Price per Sqft $357
Subdivision Parker
MLS Listing ID VALO2101718
Style Colonial
Bedrooms 5
Full Baths 6
Half Baths 2
HOA Y/N N
Abv Grd Liv Area 5,514
Year Built 2005
Available Date 2025-07-10
Annual Tax Amount $18,268
Tax Year 2025
Lot Size 14.760 Acres
Acres 14.76
Property Sub-Type Detached
Source BRIGHT
Property Description
Inside, the home's exceptional craftsmanship mirrors the natural beauty of its surroundings, offering interiors that are both luxuriously appointed and effortlessly comfortable. The attention to detail is immediately evident—from the soaring two-story foyer with stunning mahogany and iron front door, to the custom trim work, coffered ceilings, hardwood floors, and sun-filled rooms that frame the picturesque views in every direction. Designed with both everyday comfort and grand-scale entertaining in mind, the floor plan flows beautifully. The gourmet kitchen opens to a vaulted three-season room and features dual islands (seating for seven), premium stainless steel appliances including a six-burner gas cooktop with grill, double wall ovens, two dishwashers, and a built-in refrigerator.
The main-level office with custom built-ins overlooks the pool, offering a dream work-from-home setting. Upstairs, the luxurious primary suite is a true retreat with beautiful views, a grand sitting area, built-in beverage or coffee station, gas fireplace, tray ceiling, plantation shutters, spa-like bathroom with heated floors, oversized dual shower, and a jaw-dropping walk-in closet. Each of the three spacious secondary bedrooms has its own ensuite bath, while a private fifth bedroom is located in it's own private corridor.
The finished walkout lower level offers even more space to unwind or entertain, with a full bar, theater room, exercise room, large rec area, two bonus rooms, and two additional full baths.
Step back into a simpler time at this rare and exceptional property. Whether you're dreaming of creating family memories, entertaining in style, raising horses or other farm animals, gardening, or simply soaking in the privacy and breathtaking surroundings—this home offers the perfect setting to create a lifetime of memories. Meticulously maintained and deeply cherished, this special home is ready to welcome its next chapter.
Property is in land use. Six acres are fenced. Seller not be responsible for rollback taxes. Showings begin Thursday, July 10.
Location
State VA
County Loudoun
Zoning AR1
Rooms
Basement Daylight, Partial, Fully Finished, Rear Entrance, Walkout Stairs
Interior
Interior Features Wood Floors, Curved Staircase, Crown Moldings, Kitchen - Eat-In, Kitchen - Gourmet, Kitchen - Island, Pantry, Recessed Lighting, Sound System, Walk-in Closet(s), Additional Stairway, Breakfast Area
Hot Water Propane
Heating Forced Air, Zoned, Heat Pump(s)
Cooling Central A/C, Zoned
Flooring Wood, Carpet, Ceramic Tile
Fireplaces Number 4
Fireplaces Type Wood, Gas/Propane, Mantel(s), Stone
Equipment Washer/Dryer Stacked, Stainless Steel Appliances, Cooktop, Dishwasher, Disposal, Dryer - Front Loading, Washer - Front Loading, Humidifier, Oven - Double, Oven - Wall, Range Hood, Water Heater
Fireplace Y
Appliance Washer/Dryer Stacked, Stainless Steel Appliances, Cooktop, Dishwasher, Disposal, Dryer - Front Loading, Washer - Front Loading, Humidifier, Oven - Double, Oven - Wall, Range Hood, Water Heater
Heat Source Electric, Propane - Leased
Laundry Main Floor, Upper Floor
Exterior
Parking Features Garage - Side Entry
Garage Spaces 3.0
Pool Fenced, In Ground
Water Access Y
View Pasture, Pond, Scenic Vista
Accessibility None
Attached Garage 3
Total Parking Spaces 3
Garage Y
Building
Lot Description Level, No Thru Street, Cul-de-sac, Premium, Private, Pond
Story 3
Foundation Concrete Perimeter
Sewer Septic < # of BR, On Site Septic
Water Private, Well
Architectural Style Colonial
Level or Stories 3
Additional Building Above Grade, Below Grade
New Construction Y
Schools
School District Loudoun County Public Schools
Others
Senior Community No
Tax ID 414191069000
Ownership Fee Simple
SqFt Source Assessor
Horse Property Y
Horse Feature Horses Allowed, Paddock
Special Listing Condition Standard





