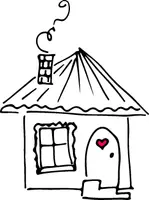750 ANNES CT Lansdale, PA 19446
UPDATED:
Key Details
Property Type Single Family Home
Sub Type Detached
Listing Status Coming Soon
Purchase Type For Sale
Square Footage 2,801 sqft
Price per Sqft $303
Subdivision None Available
MLS Listing ID PAMC2147702
Style Contemporary
Bedrooms 4
Full Baths 2
Half Baths 1
HOA Y/N N
Abv Grd Liv Area 2,801
Year Built 1800
Available Date 2025-07-17
Annual Tax Amount $6,317
Tax Year 2024
Lot Size 0.522 Acres
Acres 0.52
Lot Dimensions 208.00 x 0.00
Property Sub-Type Detached
Source BRIGHT
Property Description
Spanning 2,801 square feet, the generous living space welcomes you with a harmonious layout perfect for both relaxing and entertaining. Enter from the flagstone patio, and you are in the heart of the home, the kitchen with modern amenities that is open to the family room and breakfast room. Plenty of windows to bring in the light and views of the landscaped yard. Bosch dishwasher and refrigerator can be networked. There is a reverse osmosis water system at the kitchen sink. Just off the kitchen is the formal dining room with solid oak hardwood floors and windows overlooking the patio. The living room with gas fireplace continues the entertainment space of this home.
This beautifully designed home offers four spacious bedrooms and two and a half elegantly appointed bathrooms. One of the bedrooms is conveniently located on the main floor, providing a private oasis for its lucky owner. With serene views of one of the three distinct outdoor living areas and direct access to the yard, it's a space you may never want to leave. The main level also features a generous laundry room, a cozy office or study nook, and a stylish half bath—perfectly combining comfort and functionality.
Upstairs, you'll find three generously sized bedrooms and two beautifully updated full bathrooms featuring sleek, high-end modern tile finishes. Whether you're winding down after a long day or starting your morning refreshed, you'll appreciate the spa-like amenities—unwind with a relaxing soak in the spacious, 6' jacuzzi tub or enjoy the comfort of an oversized, luxurious Kohler multi-head steam shower.
The attic has a cedar room. All bedrooms and the kitchen have high-efficiency mini splits. The home has a high-efficiency gas heater. There is a whole-home Generac generator. To name a few of the modern features.
Nestled on a sprawling half-acre lot, this property offers three different outdoor areas, inviting you to unwind and enjoy the tranquility of your surroundings. Whether you're hosting a summer soirée or enjoying a quiet evening under the stars, dining al fresco, unwinding under the canopy with a good book, or chilling with a fire pit, these spaces provide endless opportunities for enjoyment.
Location
State PA
County Montgomery
Area Upper Gwynedd Twp (10656)
Zoning R2
Rooms
Other Rooms Living Room, Dining Room, Primary Bedroom, Bedroom 2, Bedroom 3, Kitchen, Family Room, Bedroom 1, Laundry
Basement Partial
Main Level Bedrooms 1
Interior
Hot Water Electric
Heating Baseboard - Hot Water
Cooling Ductless/Mini-Split
Fireplaces Number 1
Fireplaces Type Gas/Propane
Inclusions washer, dryer and refrigerator
Fireplace Y
Heat Source Natural Gas
Laundry Main Floor
Exterior
Exterior Feature Patio(s)
Water Access N
Accessibility None
Porch Patio(s)
Garage N
Building
Story 2
Foundation Block
Sewer Public Sewer
Water Public
Architectural Style Contemporary
Level or Stories 2
Additional Building Above Grade, Below Grade
New Construction N
Schools
School District North Penn
Others
Pets Allowed Y
Senior Community No
Tax ID 56-00-00100-006
Ownership Fee Simple
SqFt Source Assessor
Special Listing Condition Standard
Pets Allowed No Pet Restrictions





